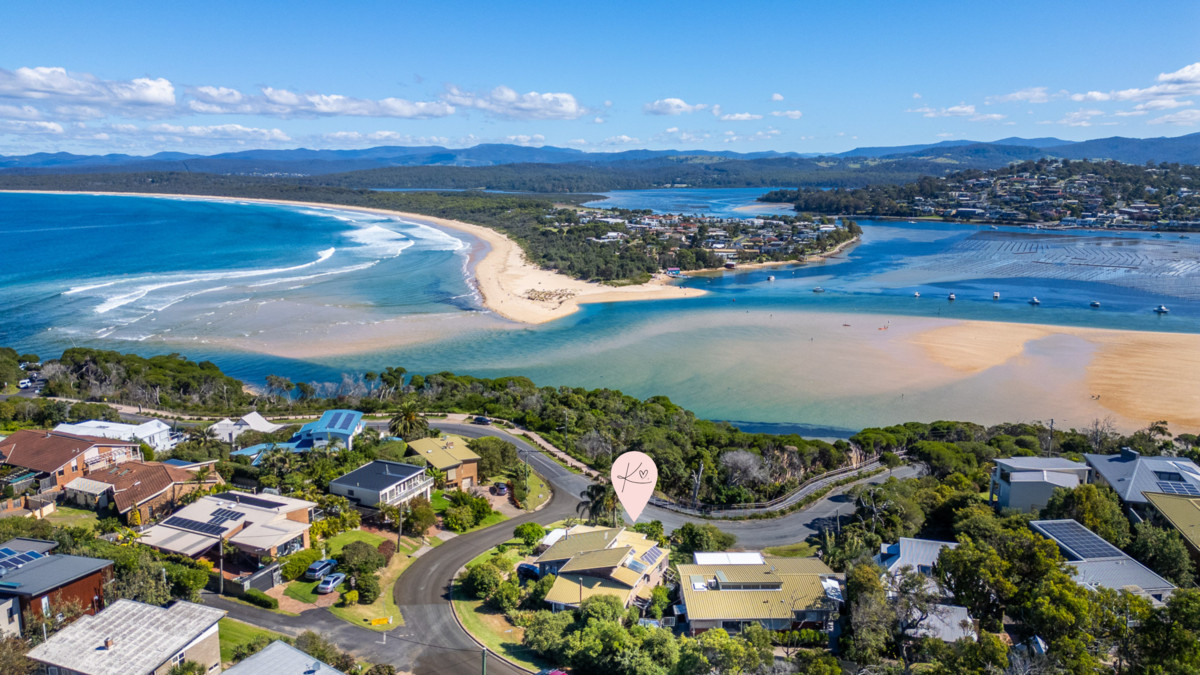Highly Desirable Long Point Living
House - Merimbula NSW
Online Auction Thursday 29th May 6pm, if not sold prior.
• Breathtaking views over Bar Beach, Main Beach, Merimbula Lake and township
• Large 4 bedroom family home with multiple living spaces
• Additional two-bedroom fully self-contained studio
A generous family-sized home on a large block – with added second-income potential – is a rare commodity in the sought-after Merimbula locale of Long Point.
46 Lake Street is a unique family home combining a highly-desirable address with space for the whole family to enjoy the very best in Sapphire Coast beachside living. Situated on a large corner block (approx. 1,040m2) with captivating views out over pristine Merimbula Lake and Main Beach and Mt Imlay to the south, join the Long Point community at this enviable address.
Located on the same title is a fully self-contained two-bedroom studio meaning this property also provides the opportunity to earn additional income by either permanent or holiday renting. The studio has a small deck with expansive lake and ocean views, original floorboards, kitchen with dishwasher, separate laundry and bathroom, great storage from large built-in wardrobes, reverse-cycle air con, a separate driveway and carport, and enclosed side lawn yard.
The solid brick home is filled with all the quirky, telltale features of an early 1980s build. There’s raked ceilings and exposed beams, internal brick and timber panelling, colourful benchtops and original retro tiles. With three bedrooms, three bathrooms and three very large family living zones there’s absolutely no shortage of space for everyone.
On the main level there’s a large open-plan kitchen and dining area and adjoining large casual family living room surrounded by expansive windows along three sides to make the most of the glorious coastal views. This central living space opens out onto a large, west-facing entertaining deck, the perfect spot for an afternoon sundowner and another generous space to take-in the exceptional outlook. Also on this level is the main bedroom – with ensuite and built-in wardrobes – bedrooms two and three, the main family bathroom, laundry and a home office – that could also act as an extra bedroom.
Downstairs there’s a large rumpus/lounge room – the perfect kid’s playroom or teenager’s zone – that opens out onto a level paved courtyard, as well as a third bathroom and a small kitchenette/bar area. On the upper level a large, loft-like rumpus room is currently used as a fourth bedroom providing flexibility in the floorplan to customise to your needs. There’s a reverse-cycle air-con and two wood heaters – one with underfloor heating vents – and great cross breezes from windows on all sides, meaning this large home will stay comfortable year-round.
There is a double garage (with internal access to the lower level) and an additional smaller garage perfect for bikes, SUPs, surfboards or whatever it is you’re into. There’s also an extra covered carport ideal for a trailer or boat. During the warmer months there’s no need to fight the crowds, just leave the car at home and take the five-minute stroll to Bar Beach for your morning dip and coffee, or the convenient pedestrian pathway for the level 15-minute walk into town.
Perhaps you’re envisioning retaining and enhancing the home’s funky early-80s retro vibes? Or maybe using its existing solid brick base and magnificent views as a blank canvas to renovate and inject your own modern, coastal style reflecting its tranquil seaside backdrop? Either way this Long Point family home is full to the brim with space, enviable views and possibilities.
Property Features
- House
- 6 bed
- 4 bath
- 4 Parking Spaces
- Land is 1,036 m²
- 4 Toilet
- Ensuite
- 3 Garage
- Carport
- Secure Parking
- Dishwasher
- Built In Robes
- Workshop
- Rumpus Room
- Balcony
- Deck
- Outdoor Entertaining







































