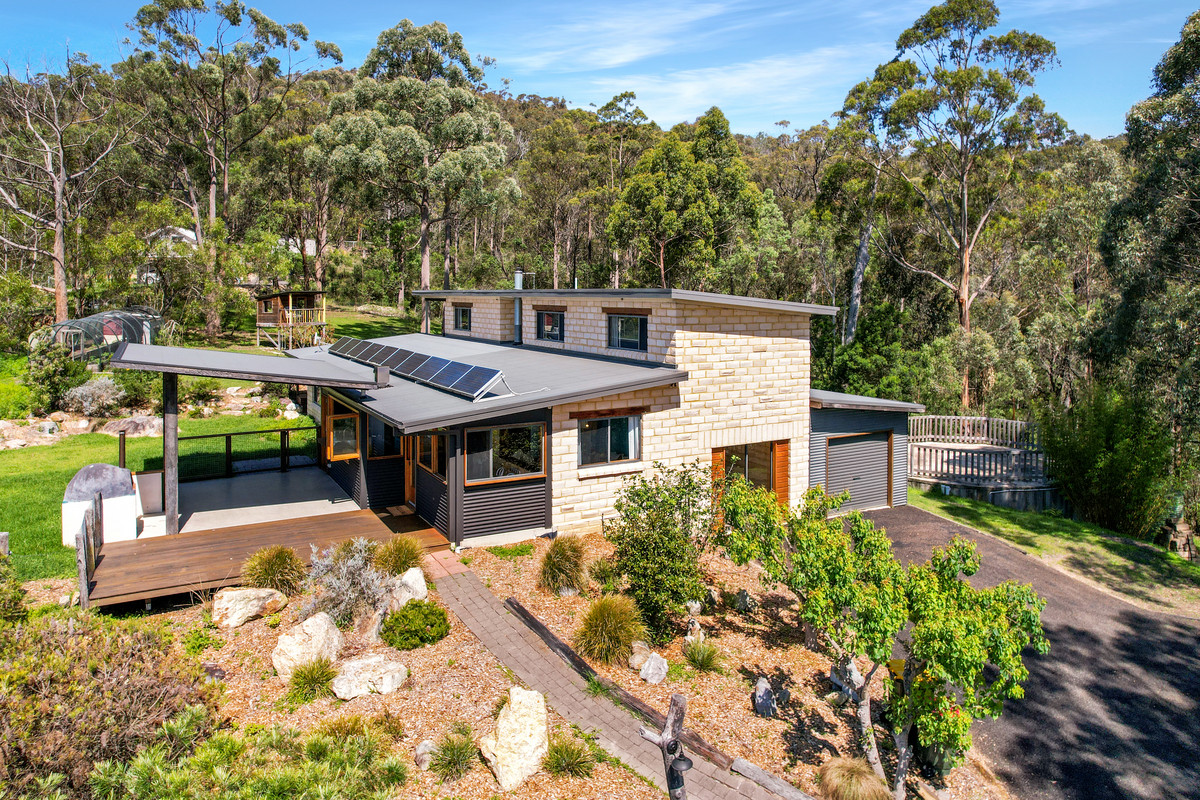Peaceful and Private at Wallagoot
Acreage Semi-rural Sold - Wallagoot NSW
• Loads of character
• Five-bedroom, two-bathroom family home
• Spectacular views
Perched on top of the hill at the end of the cul-de-sac, this lovingly crafted property offers the combination of a unique home, expansive flood plain views and the National Park at the back door. There is nothing cookie cutter in the stylish design of this Timbercrete home which has been thoughtfully designed to support family life and entertaining friends. Along with the mesmerising view, the home features open plan living, hardwood timber floors, exposed timber beams and delightful character. The split-level design has 5 Bedrooms, 2 bathrooms and 3 separate living spaces.
The only sound you’ll hear in this 1.66-hectare (approximately 4-acre) property is tranquil trill of the native birdsong. The property’s elevated position creates stunning views out over the Wallagoot wetlands, particularly from the open-plan, sun-filled kitchen. The kitchen is the heart of this home, blending function, style and outlook. It features soft-close drawers, a large island bench with plenty of space for casual dining, and a walk-in pantry complete with additional bench space. Quality appliances like the quiet external exhaust fan and induction cook top make cooking a pleasure. Beautiful timber bi-fold windows above the kitchen sink open out onto a Jarrah timber servery into the covered outdoor entertaining area – complete with wood-fired pizza oven. It’s easy to picture fuss-free, year-round outdoor dining that flows between kitchen and Al Fresco.
The main level also contains separate dining off the kitchen, two sitting areas, a small home office and a sun-filled, north-facing bedroom. Upstairs, is the private master retreat with a large bedroom with its own sunny deck and a walk-through wardrobe leading to a well-appointed ensuite. At the other end of the upstairs are bedrooms three and four, both filled with natural, north-facing sunlight and built-in wardrobes.
Downstairs is bedroom five as well as the home’s generous main bathroom with separate toilet. Accessed from a separate internal staircase there’s a large, multi-purpose room with huge built-in storage cupboards, well-suited to a kid’s television/play room or a convenient studio or large home office. The separate, well-equipped laundry is accessed off this room and there’s internal access to the single car lock-up garage.
The garden has been landscaped and planted with low maintenance natives that blend with the surrounding bush. There’s a separate, functional handyman’s workshop with ample built-in shelving at the back of the garage, a cubby house for the kids and an enclosed vegetable garden for growing your own home produce.
With its insulation and Northern aspect, the home will keep you cool through Summer and cosy through Winter. There’s a wood-fire on the home’s main level, with windfall trees from the block providing ample wood supply. The home has solar panels installed and a generous 100,000L concrete underground rainwater tank.
The locality of Wallagoot is centrally located on the Sapphire Coast, less than 10-minutes’ drive to the thriving beach town of Tathra with its cafes, shops, services and excellent school. And centrally located 15 minutes’ drive between regional centre Bega and the resort town of Merimbula.
Located in a peaceful, classic Australian bush setting just 10 minutes from the beach, there’s nothing standard about this beautiful property that’s filled with personality and character at every turn.
Property Features
- Acreage Semi-rural
- 5 bed
- 2 bath
- 1 Parking Spaces
- Land is 5 acres
- Garage
- Remote Garage
- Secure Parking
- Dishwasher
- Built In Robes
- Balcony
- Courtyard
- Fully Fenced







































